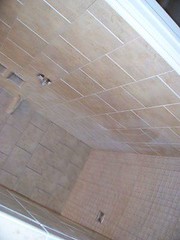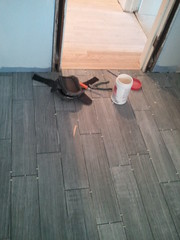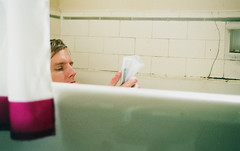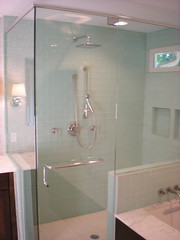Taking pictures of your small bathroom remodel is such fun

If you have ever enjoyed watching a time-lapse video of something being built then you will understand what I mean when I say that taking pictures of your bathroom-remodeling project as it develops can be a lot of fun.
Small Bathroom Ideas
With time-lapse video photography you set up a camera in a fixed position and take one frame or picture every few minutes or every few hours. This condenses the actions of several days, weeks or months into a short video lasting just a few minutes. It can be fascinating and often very funny to watch the progress super fast like this.
For most of us it isn't possible to set up a video camera in one spot like this for our bathroom renovations. Youprobably don't have the space to set it up and leave it running and if you did then your tripod would get knocked and moved by your workers. It would be impossible to do this in a very small bathroom. I expect that you are probably busy and don't have the time to create something like this anyway.
The next best thing to time-lapse video is still photography taken of your bathroom remodel during the course of the work. Taking a lot of still pictures before, after and every day during your bathroom-remodeling project can be organised later into a very enjoyable bathroom makeover picture gallery.
I've put some pictures of before and after the remodeling of my own bathroom for you to see on the page Before and After Bathroom Remodeling Pictures
Why you should use a digital camera on your small bathroom makeover
Most professional photographers will tell you that a cheap 35 mm conventional film camera will give you superior images and allow you to take a lot of pictures very quickly. Well you don't need super high quality images unless you're going to publish your photos in a glossy bathroom magazine and you'll have plenty of time to take your pictures.
If all you have is a film camera then by all means use it to photograph your bathroom renovations but if you have access to a digital camera then you will be able to do much better. Most modern digital cameras are capable of taking and storing hundreds if not thousands of digital images of your> bathroom and if you fill it's memory then just download the pictures onto your PC and start again.
Tip: If you are lucky enough to own a multi-megapixel digital camera then turn down the setting to a resolution between 2 to 3 megapixels. This will allow you to get the most pictures into its memory and still give you great quality images of your bathroom. I often use a 1.8 megapixel camera and sometimes I even use my 1.3 megapixel camera phone.
Why you should take many pictures of your ceramic renovation dream
This is one of those activities where quantity is more important than quality. Of course you want photos of your bathroom remodel to be great to look at but you don't need to be overly fussy about it. If you take hundreds of photosthen some of them are going to be great to look at.
Now organise your bathroom remodeling picture gallery
When your bathroom remodel is complete you can take the final set of photographs and organise them into an album on your PC. Sort your images into date order so that you can see exactly how much progress was made on any given day. You'll have loads of fun organising them and showing them to your friends.
Small Bathroom Remodeling Pictures Before And After The Makeover







